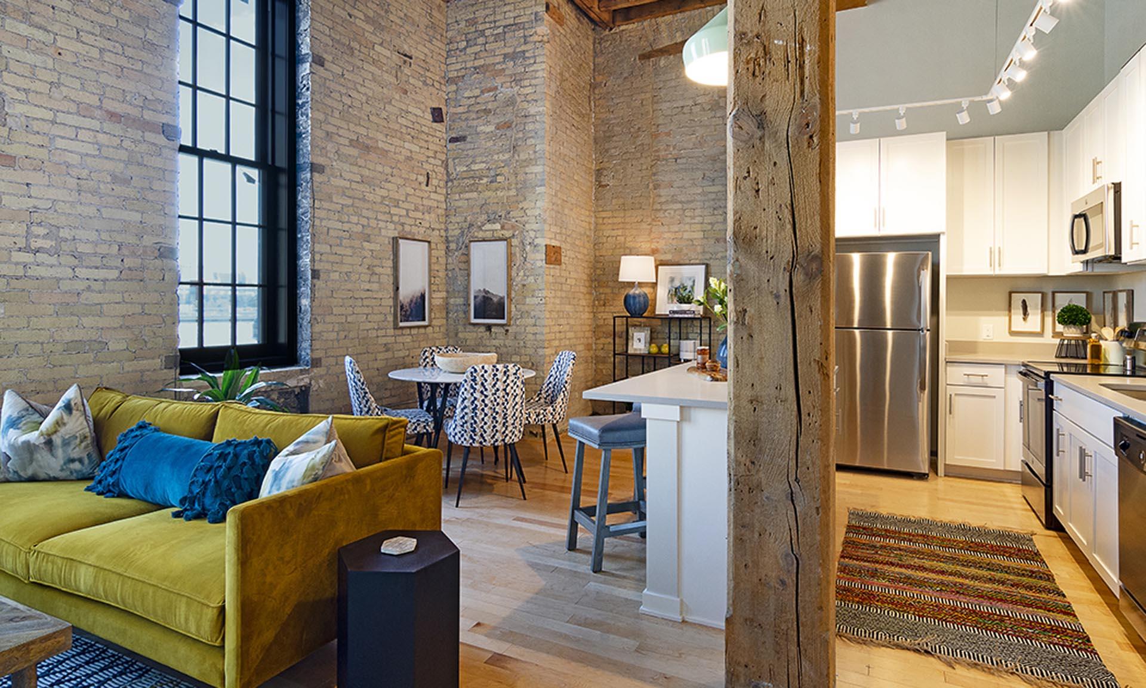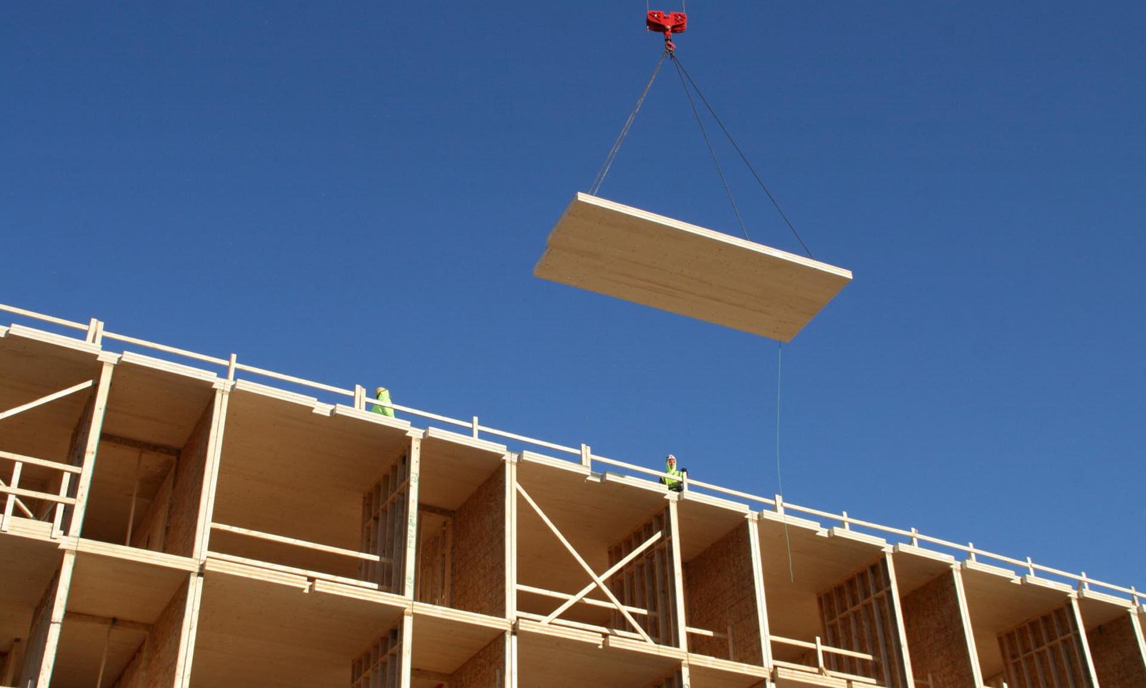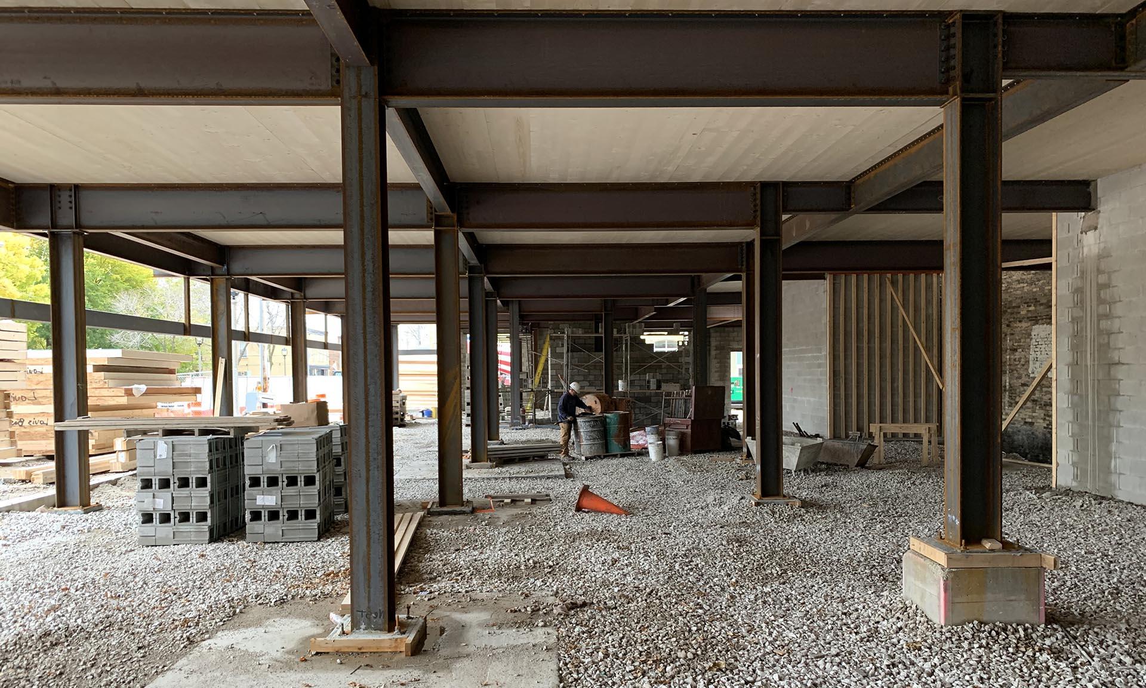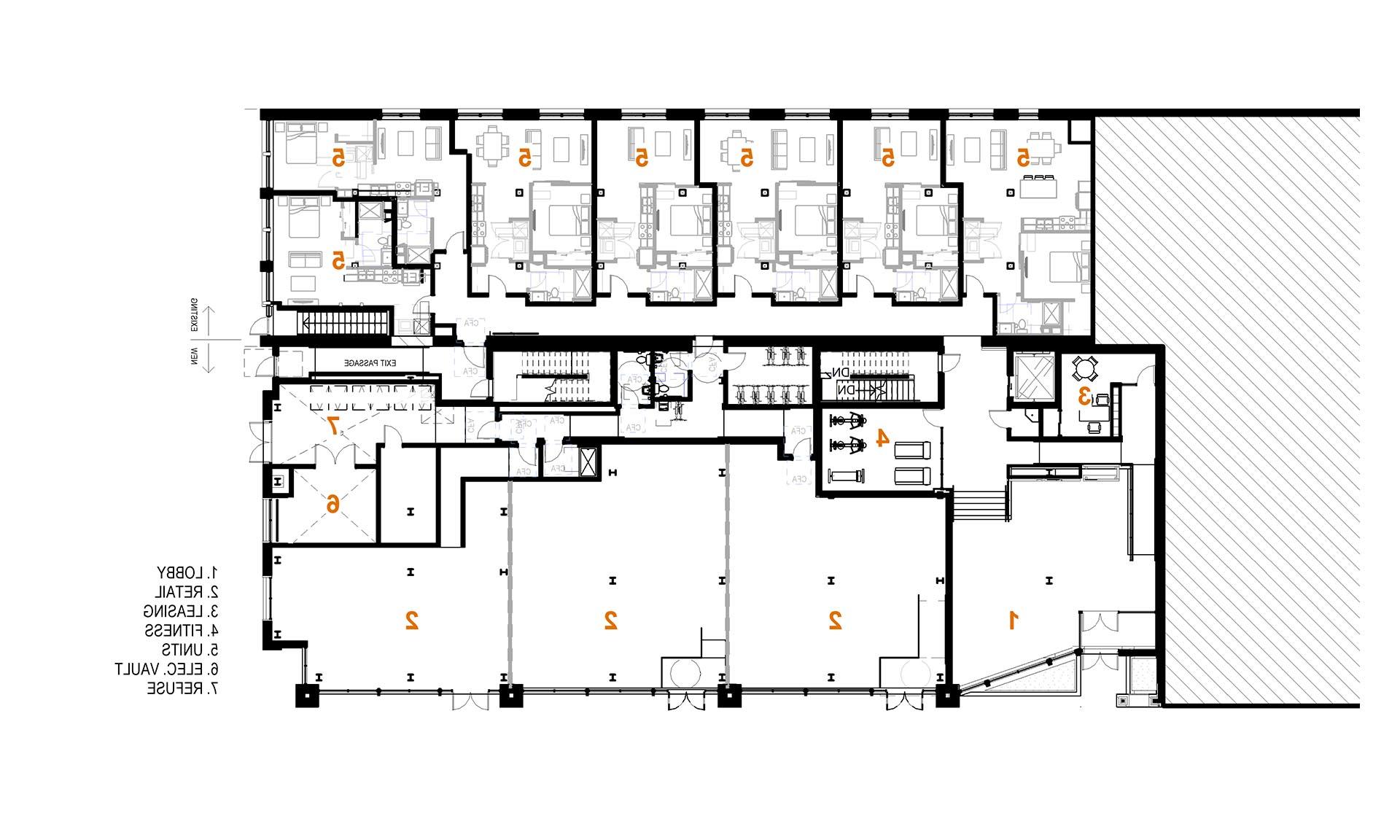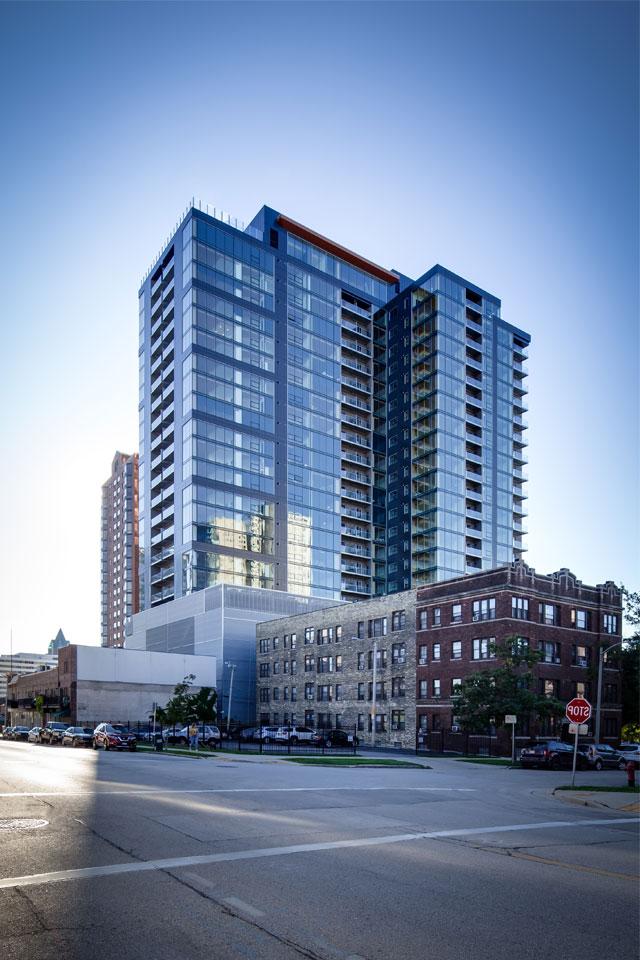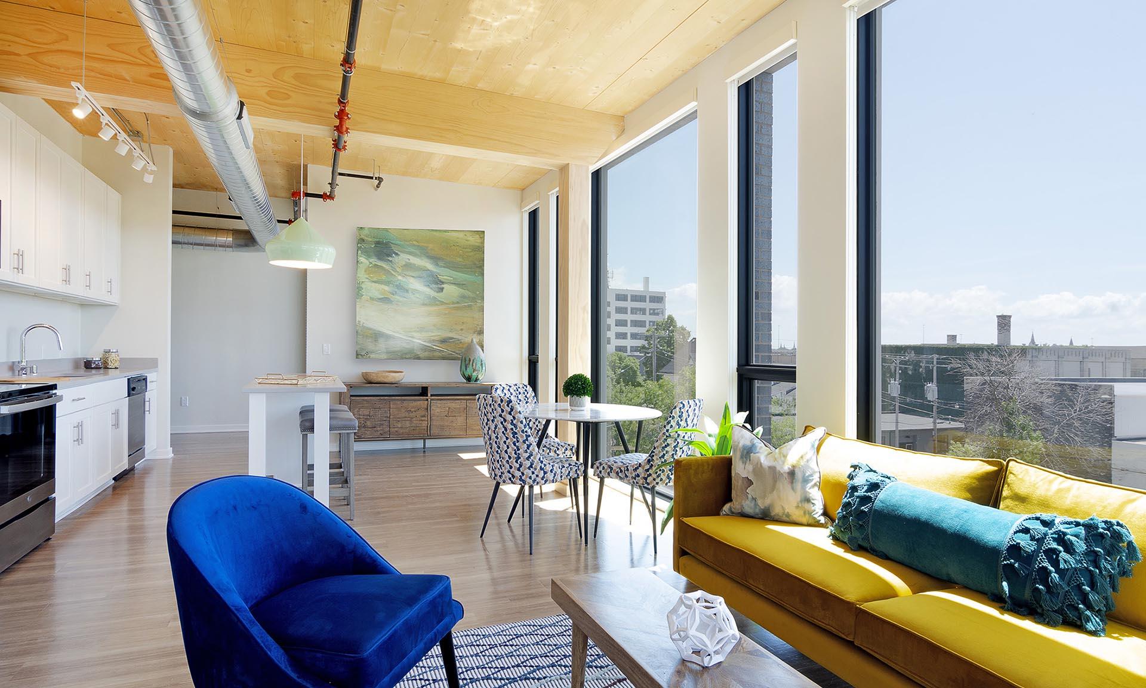
Timber Lofts
Milwaukee, WI
- Award Year
- 2021
- Award Category
- Multi-Family Wood Design
- Architect
- Engberg Anderson Architects
- Contractor
- Catalyst Construction
- Structural Engineer
- Pierce Engineers, INC
- Photos
- ADX Creative and Engberg Anderson Architects
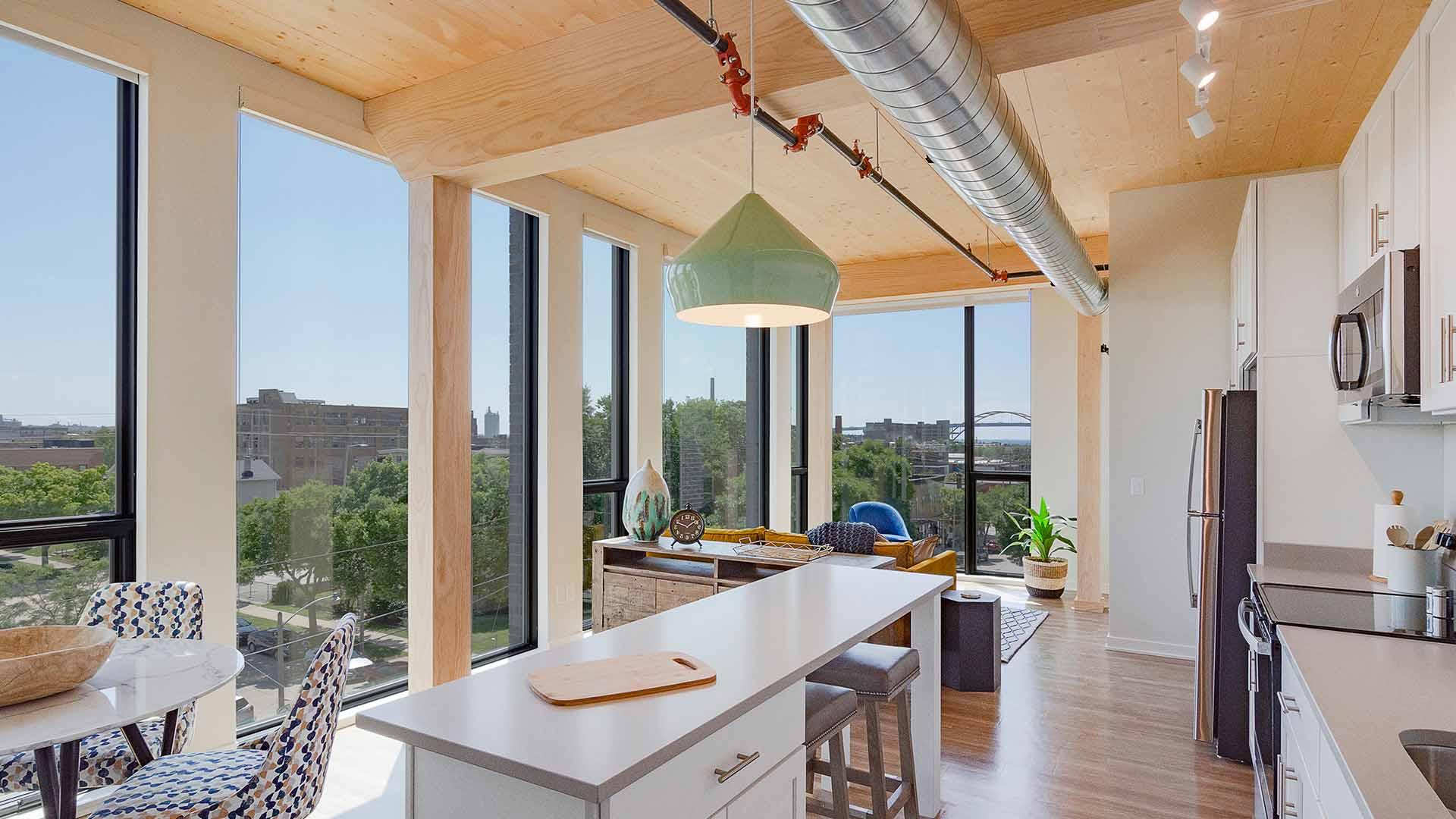
Timber Lofts blends old with new, melding the renovation of an historically significant, 1891 industrial loft building with the construction of a sleek new four-story addition. Adjacent to downtown, Milwaukee’s Walker Point neighborhood was already filled with timber-frame buildings, so wood was a compelling choice. The new addition punches into the existing brick building at each floor, creating a continuous interior loop that showcases exposed wood framing in both structures. Luxury apartments in the new building blend high style with an eco-friendly, warm aesthetic featuring exposed glulam columns and beams and CLT ceilings—all highlighted by floor-to-ceiling windows. Timber Lofts was built utilizing Historic Tax Credits, available for the rehabilitation of income-producing buildings that are determined by the National Park Service (NPS) to be ‘certified historic structures,’ which meant that all aspects of the 60-unit project had to be reviewed and approved by the NPS. Timber Lofts was the first building in Milwaukee to be constructed using CLT. 68,400 sf / Type III-B construction
-
INTRO
Hartshorne Plunkard Architecture / Forefront Structural Engineers / Photo Aerial Agents -
Ascent
Korb + Associates Architects / Thornton Tomasetti / Photo Korb + Associates Architects -
Bronzeville Artist Lofts
Wrap Architecture / Photo Brad Pogatetz
Similar Projects
Each year, our national award program celebrates innovation in wood building design. Take inspiration from the stunning versatility of buildings from all over the U.S.


